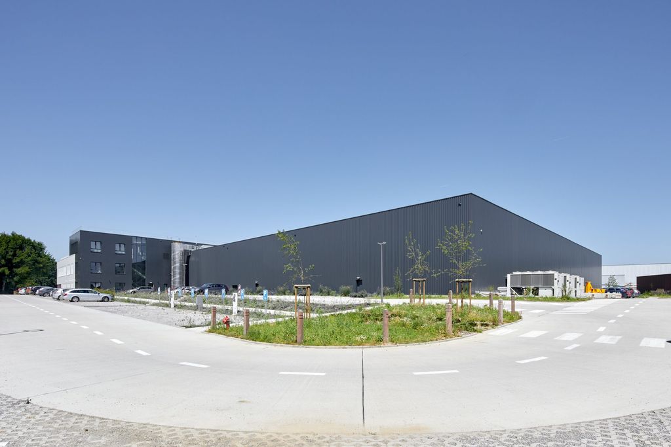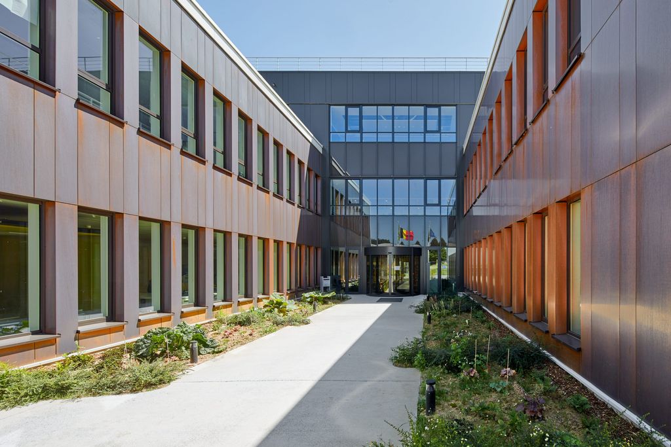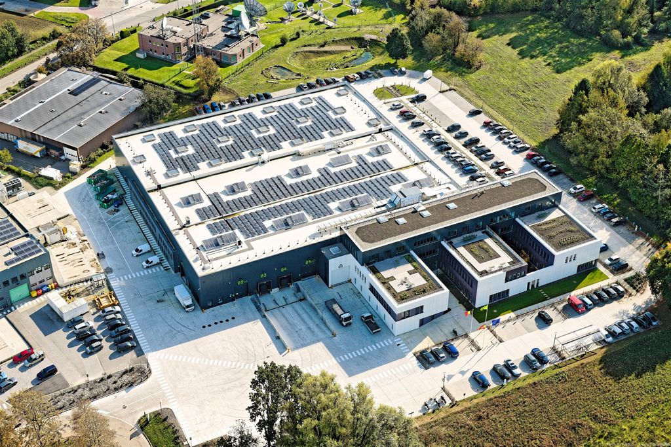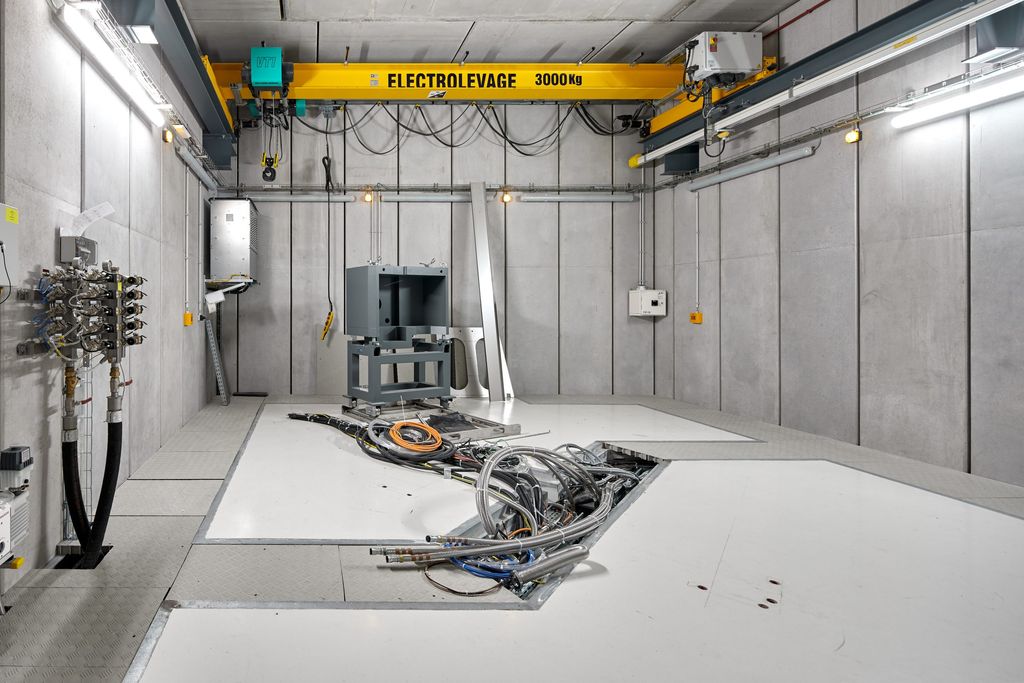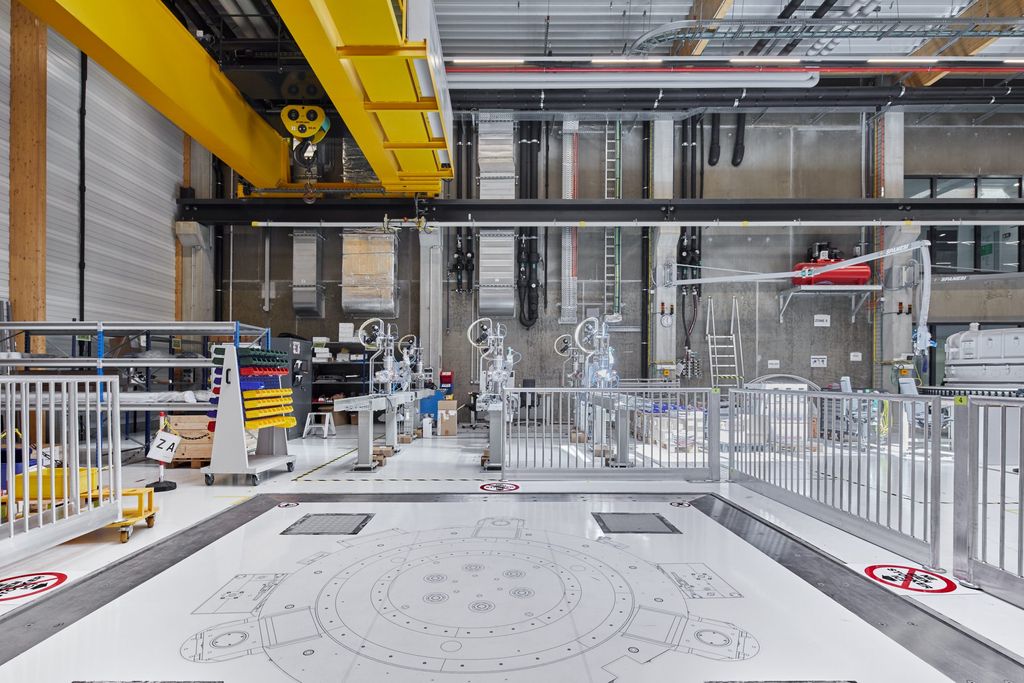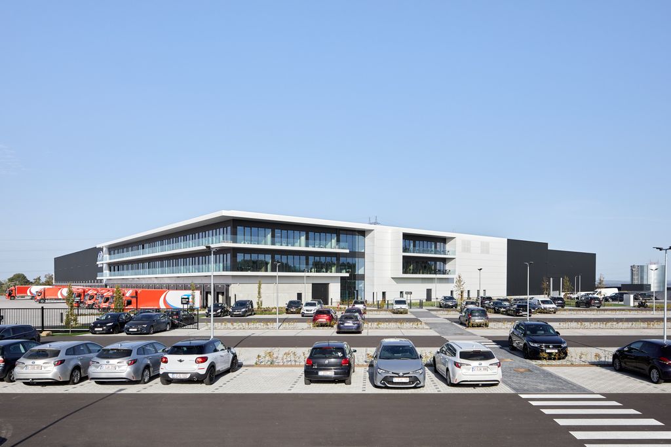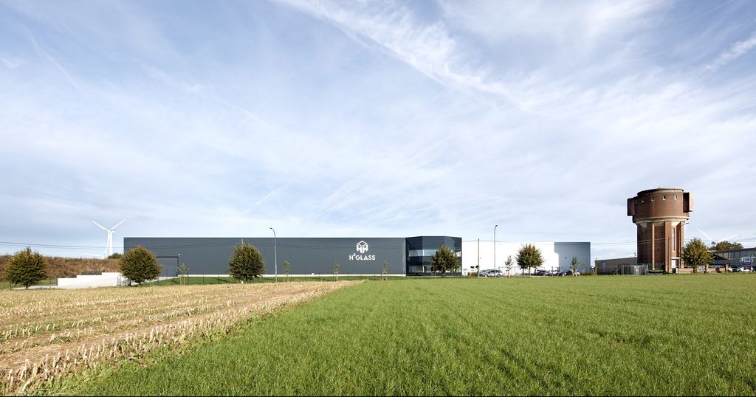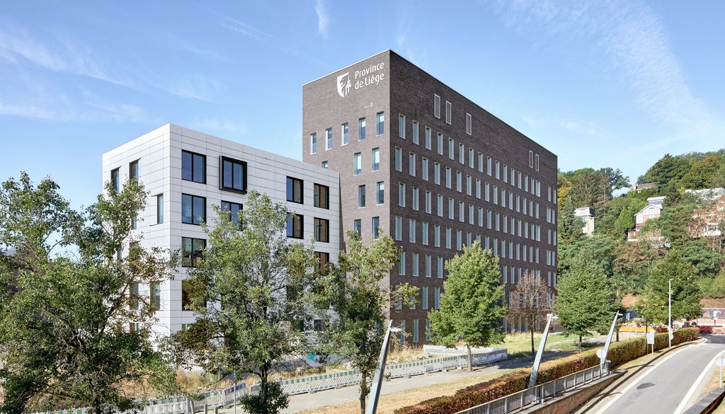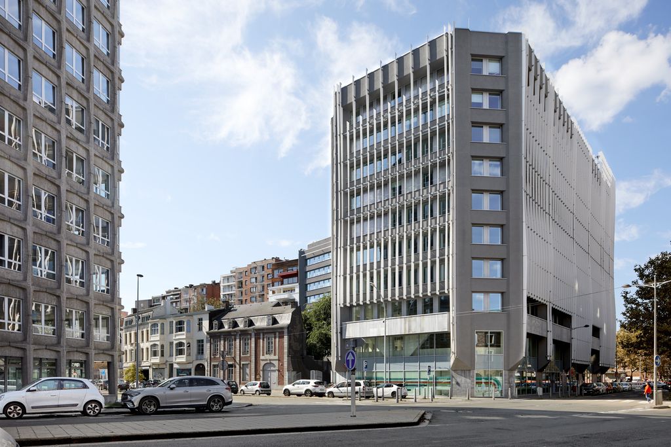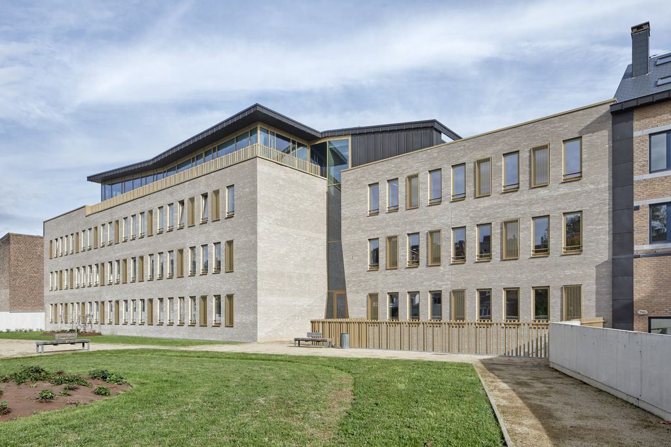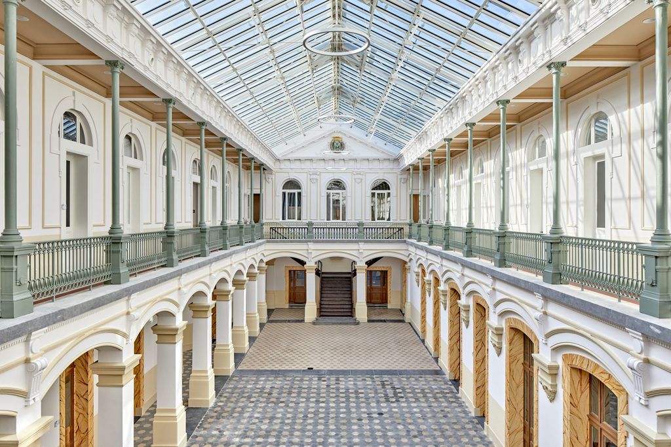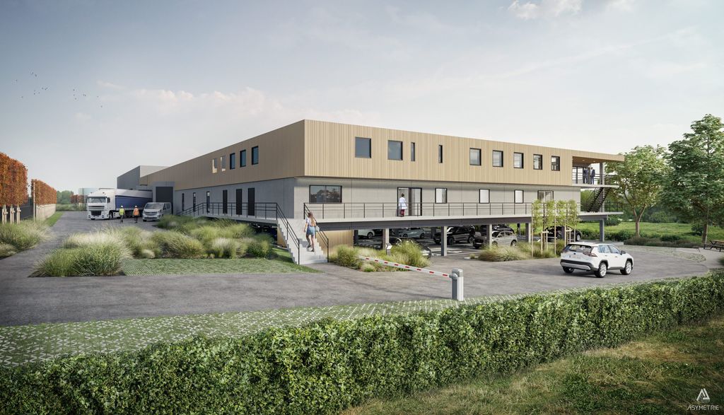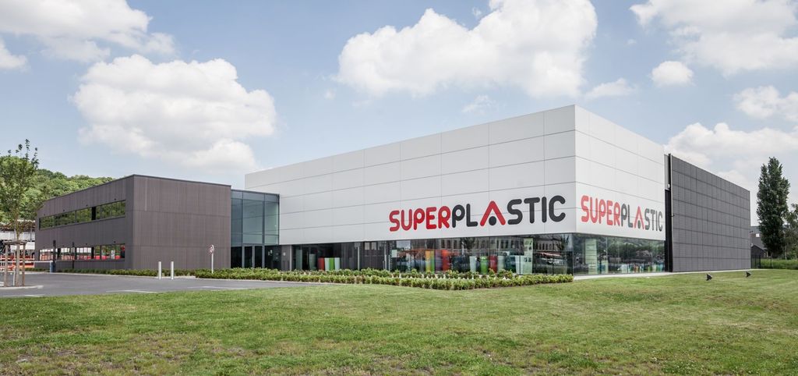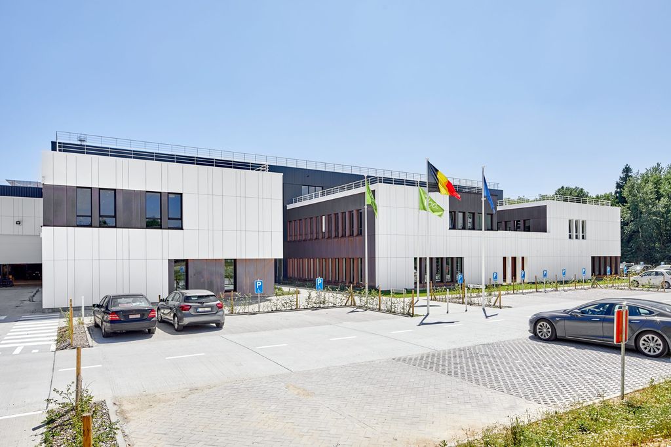
IBA
Construction d’un nouveau site de production «zéro énergie» pour IBA à Louvain-La-Neuve. La conception des bâtiments est réalisée sur la base du “Factory Of the Futur program” : “vision and outlines routes towards high added value manufacturing technologies for the factories of the future, which will be clean, highly performing, environmental friendly and socially sustainable”.
Le projet comprend:
- Manufacturing : free height 12m, overhaed bridges 65T/5T : 2.750m²
- Warehouse : free height 6m, no overhead bridges : 2.000m²
- Offices : 130 working stations, collaborative spaces, mezzanine : 3.500m²
- Parking and manoeuvring aeras : 9.000m²
Sectors
Maître d'Ouvrage
IBA SA
Architecte
SYNTAXE
Année
2018
Surface
8.250 m²

